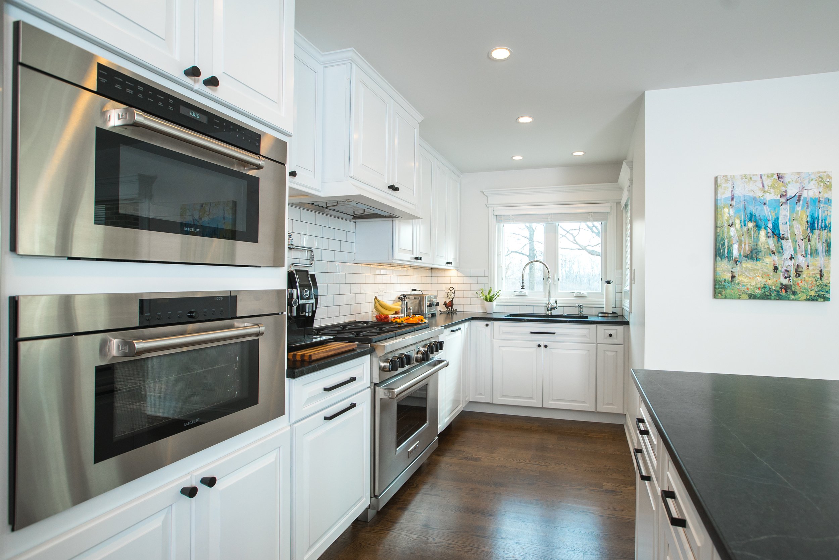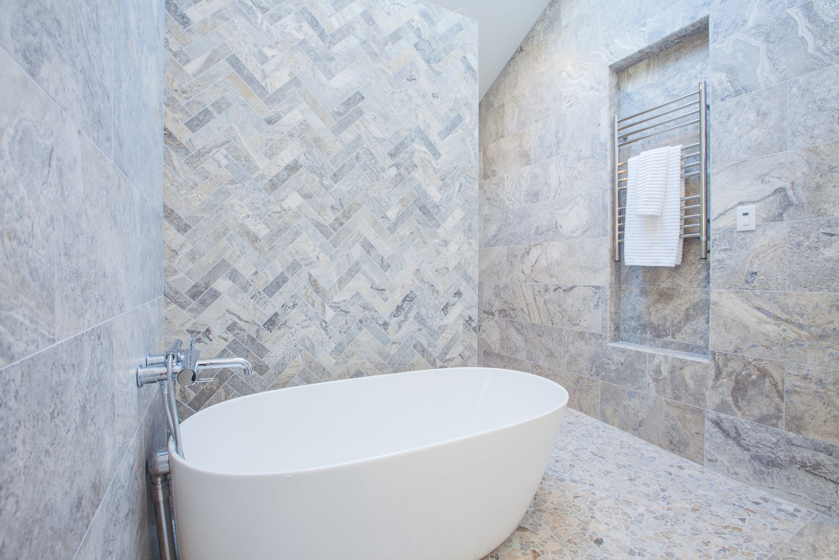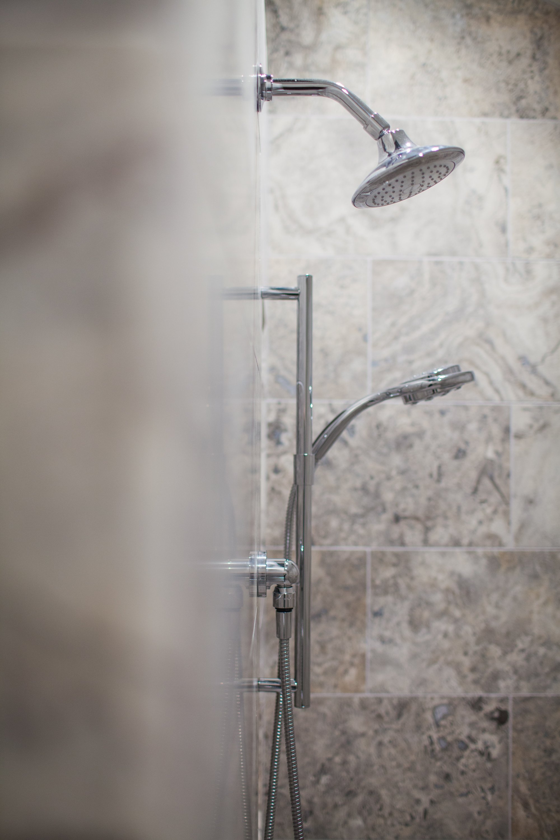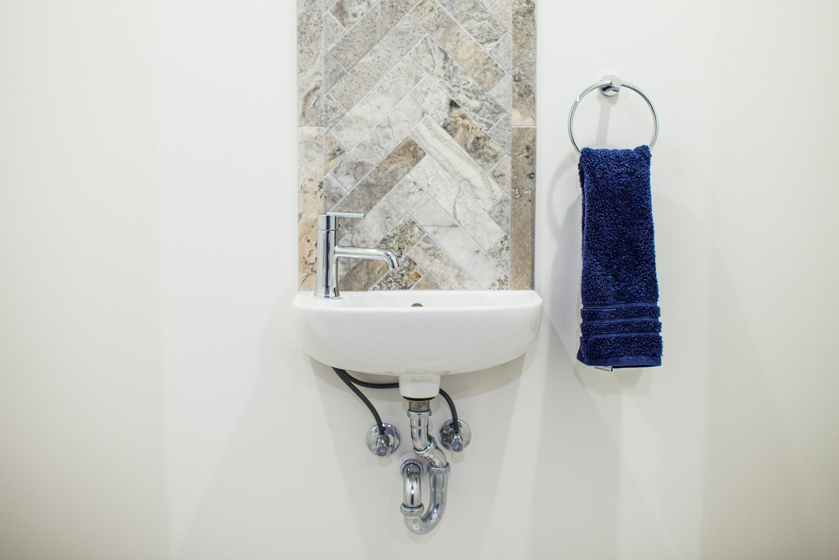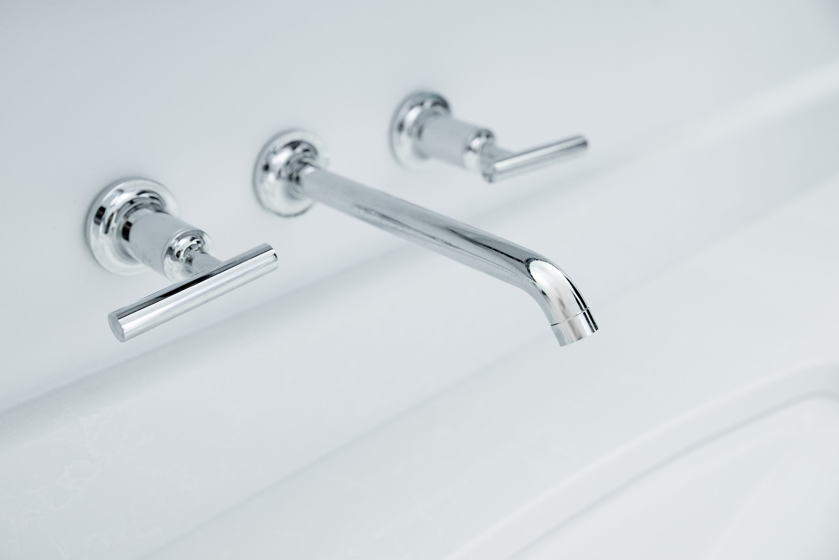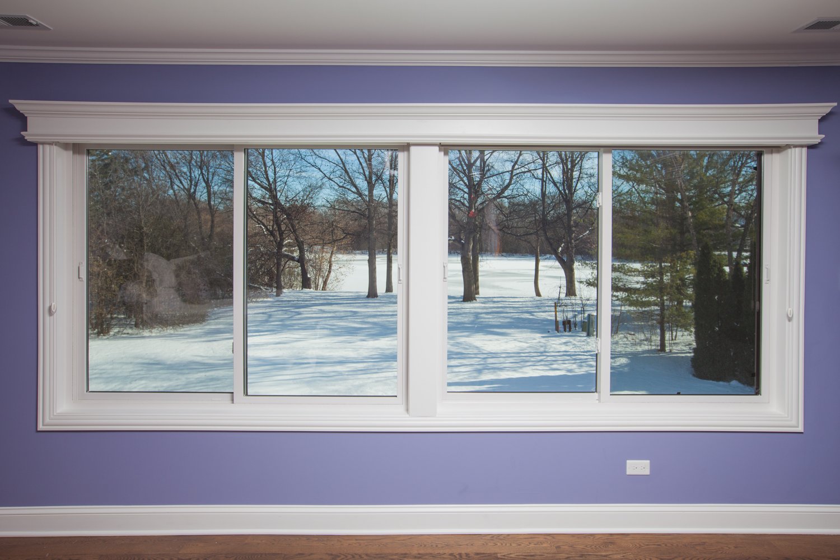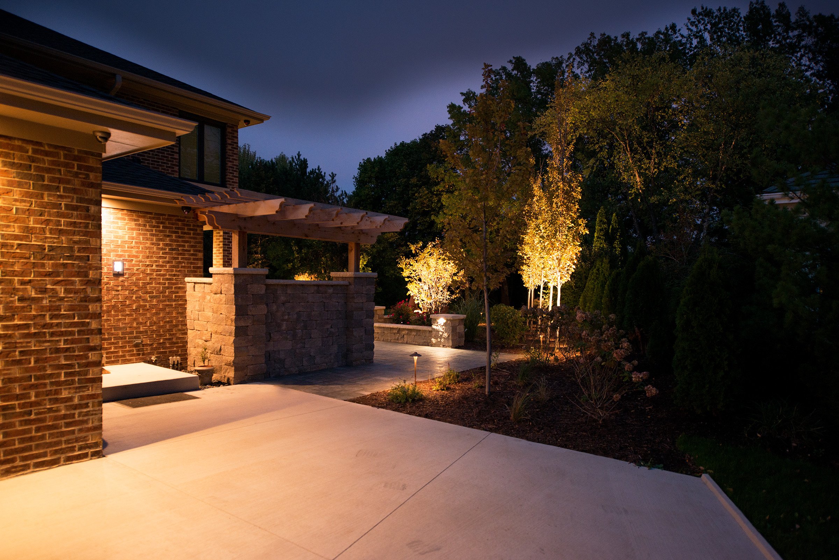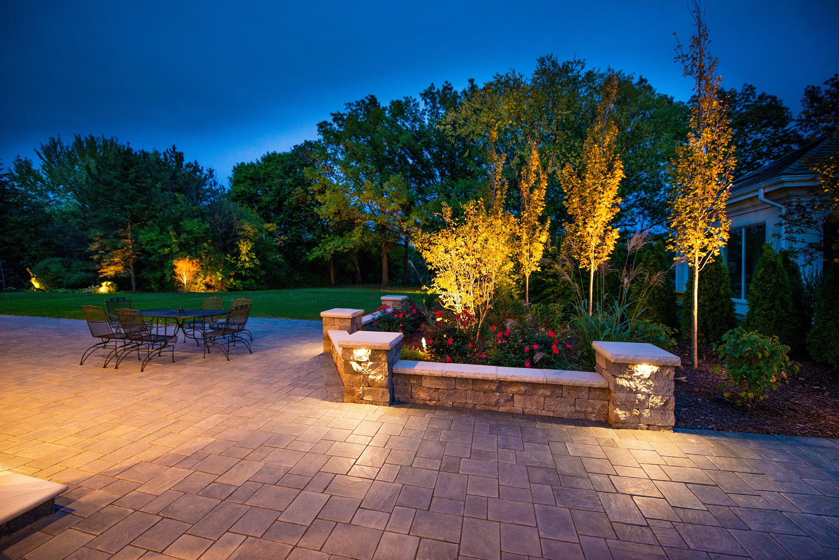Next Era Living
This project involved the gut rehabilitation of a 4,000SF single family home built in 1984 and located Oak Brook, Illinois. Our scope included the replacement utility systems to facilitate the complete renovation of the interiors featuring a marble-clad master bathroom ensuite, custom fabricated millwork and stone, a custom built fireplace hearth, the finishing of approximately 1,200 square feet of attic space, a home theater, and the coordination of a comprehensive home automation system. Extensive installations were completed for a luxury outdoor terrace and landscaping. We also poured approximately 5,000 square feet of concrete for a new, roundabout driveway. Our final product seamlessly combined a timeless functionality with lavish elegance for our clients to enjoy for the next era of their lives.
-
SMNG-A | Architecture
-
The 606 Studio | Photography




